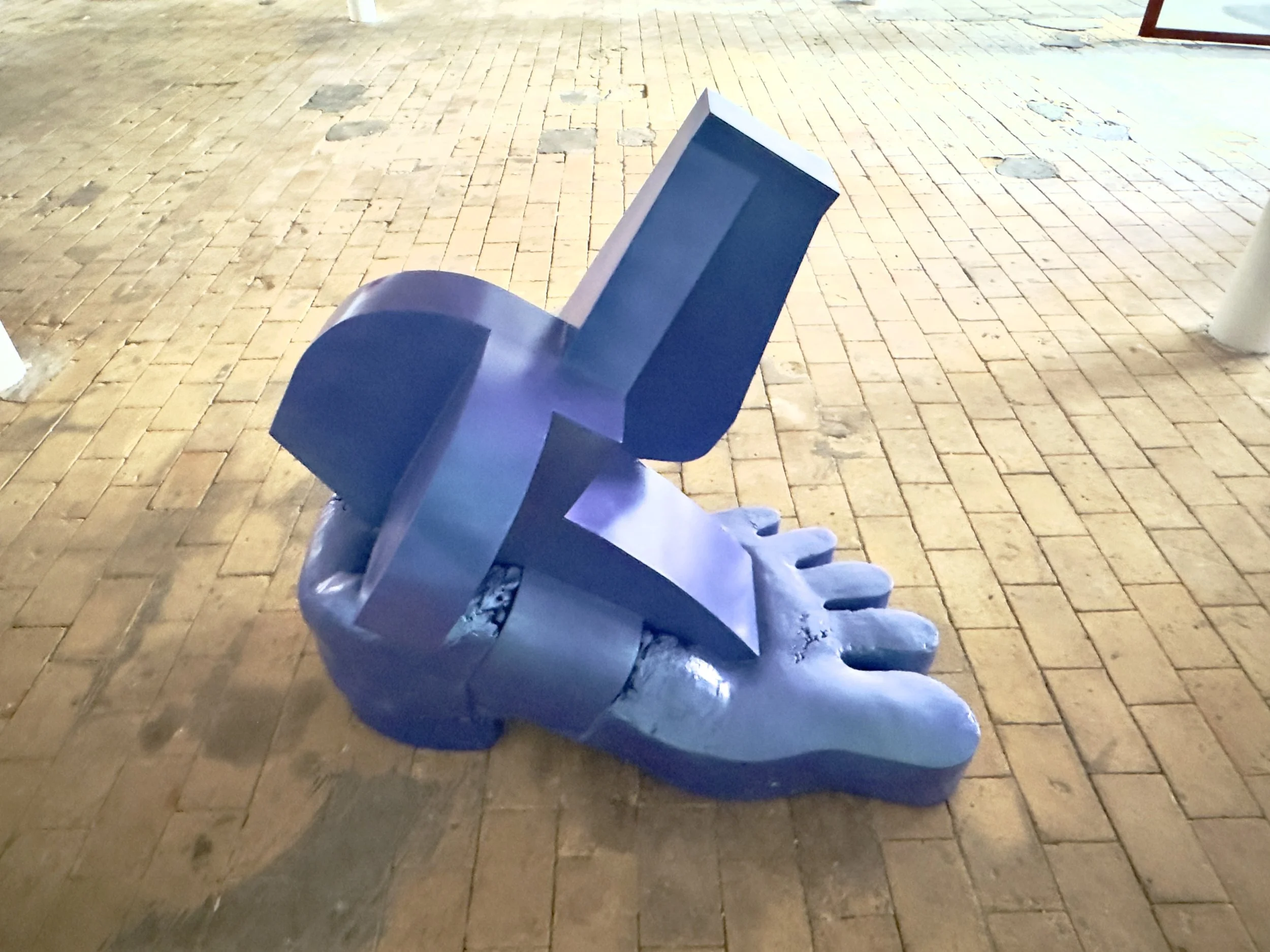THE RED BOX
A collaboration by Olivia Lennon and Jan van Schaik
Maquettes
Figure 1. Concept Drawing
Three human-sized maquettes reflect on spatial orientation, architectural form, and the personality and secret lives of objects.
These works are a conceptual translation of the site-specific installation and the costumed characters of the performance—reimagined here in object form.
The collaborative aspect of the process is illustrated in Figure 1.
Figure 2 provides a room sheet indicating the location of each object within the exhibition space.
Works dated 2024 were installed as part of the original iteration and are now a permanent component of the L’Escaut project space.
Works dated 2025 were produced for the April 2025 exhibition. Both iterations include in-process works—produced during the making of the primary pieces—which appear unannotated in several photographs.
Moisey and Pompopon No.1, Rabbler and Cur No.1 , Ellipsys and Mire No.1
Ellipsys and Mire No.1 , Moisey and Pompopon No. 1, Rabbler and Cur No. 1
Moisey and Pompopon No.1, Rabbler and Cur No.1 , Ellipsys and Mire No.1
Ellipsys and Mire, Moisey and Pompopon, Rabbler and Cur
Moisey and Pompopon No.1, Rabbler and Cur No.1
Moisey and Pompopon No.1, Rabbler and Cur No.1
Moisey and Pompopon No.1, Rabbler and Cur No.1
Rabbler and Cur No.1
Rabbler and Cur No.1
Rabbler and Cur No.1
Rabbler and Cur No.1
Rabbler and Cur No.1
Rabbler and Cur No.1
Moisey and Pompopon No.1
Moisey and Pompopon No.1
Ellipsys and Mire No.1
Ellipsys and Mire No.1
Photography by Jan van Schaik
Figure 2. Room Sheet
Key
1.
Ellipsys and Mire No.1, 2025
141cm long x 71cm wide x 117cm high
Acrylic on a plaster, polyurethane, and waffle board substrate.
2.
Moisey and Pompopon No.1 , 2025
90cm long x 75cm wide x 190cm high
Acrylic on a plaster, polyurethane, and waffle board substrate.
3.
Rabbler and Cur No.1, 2025
153cm long x 101cm wide x 192cm high
Acrylic on a plywood, lumber, plaster, polyurethane, and waffle board substrate.
4.
Curtain, 2025
300cm long x 10cm wide
Polypropylene
5.
Saturn’s Ear West, 2024
226cm long x 15cm wide x 150cm high
Acrylic, plywood.
6.
Saturn’s Ear East, 2024
226cm long x 15cm wide x 150cm high
Acrylic, plywood.
7.
Sur-beam, 2024
1240cm long x 35cm wide x 51cm high
Acrylic, plywood, polyurethane, plaster.
8.
Seated Vault, 2024
1500cm long x 122cm wide x 76cm high
Acrylic and plywood on a lumber substrate.
9.
Floored Ceiling, 2024
750cm long x 230cm wide x 5cm high
Charcoal and plywood on a lumber substrate.
10.
Pull-pit, 2024
80cm long x 80cm wide x 146cm high
Galvanised steel, acrylic, and plywood on a lumber substrate.
11.
Mirror of the Wall, 2024
230cm long x 170cm wide x 240cm high
Acrylic on a plasterboard and lumber substrate.

















